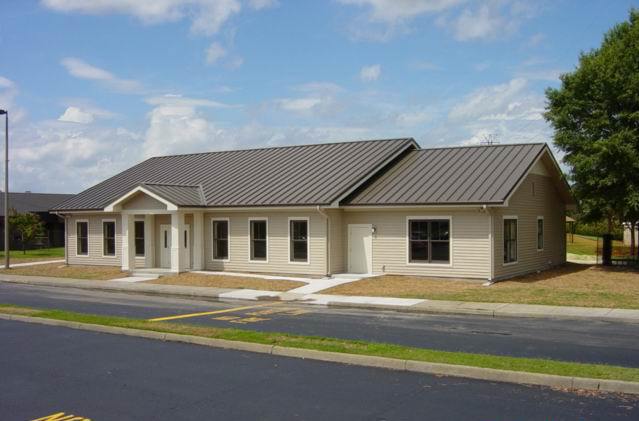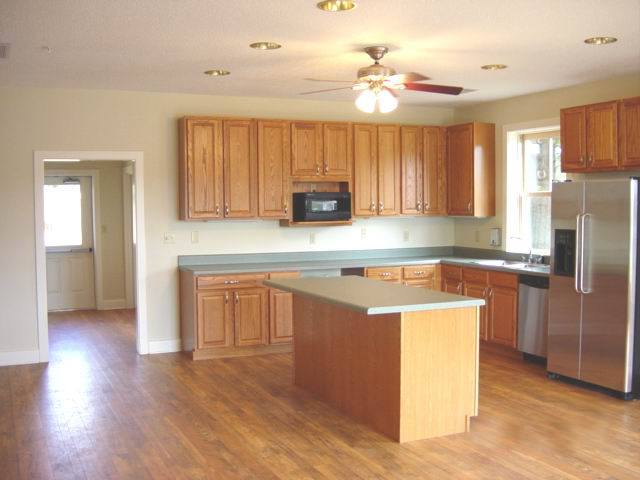Childcare Facility

This turn-key, fast track daycare facility project included:
- Hybrid building method combining a 24-gauge structural steel building paired with conventional materials
- Kitchen with cabinetry and countertops, island, appliances, storage, dining room
- Separate boys and girls rooms, sleeping areas, living room, play room, bathrooms and laundry room
- HVAC system, site utilities, electrical, A CCTV system and stringent fire/safety requirements
- Concrete floor slab, termite treatment, sidewalks
- Interior and exterior doors, exterior windows, wall and roof insulation, gutters and downspouts
- Standard grade carpet, vinyl floor tile, latex paint system on all exposed walls, door frames, and trim
- 4,000 SF

