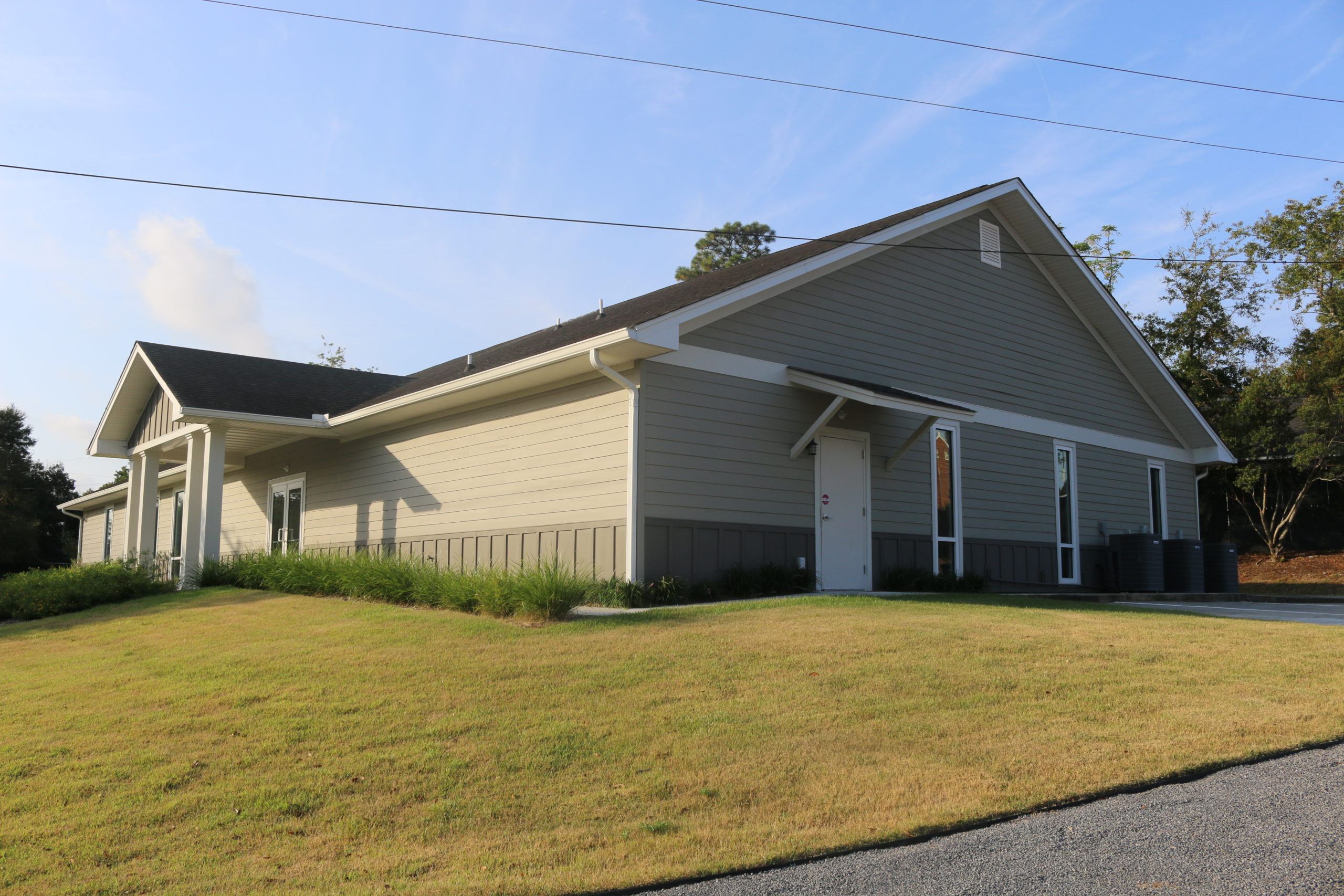Exterior Building Renovation

PROJECT HIGHLIGHTS:
This commercial space renovation began with a recently operated church building with commercial restrooms, offices, and kitchen. The 5,000 square foot conditioned office/retail/creative space was renovated starting with the removal and disposal of existing vinyl siding, windows, doors, columns, gable vents, canopies, and mail box. K-Con, Inc. turned this space into commercial space with new:
- Tyvek building wrap
- Columns
- Louvered openings
- Canopies
- Storefront glass
- Doors
- Framing of expanded openings, drywall and paint
