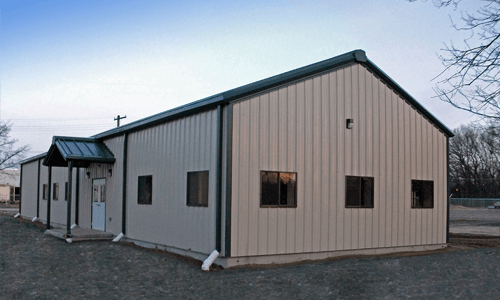When you think of the word “classroom,” what images conjure up? Does your mind whisk you back to your childhood, with row after row of desks, a chalkboard, or even lunchtime in the cafeteria? Perhaps it is a more recent memory from a university auditorium where laptops give off a white glow while students multi-task.
Here at K-Con, we’ve had the privilege of completing more than 14 design/build classroom projects since 2006. You’ll find these projects vary in layout and features. However, the overall purpose for each project remains the same: to deliver an economical and efficient building conducive to learning.
We recently completed work on a Camp Hartell (CT) classroom facility for the Army National Guard.
This 2,910 sq. ft. pre-engineered metal building project included:
- Nearly 1,000 sq. ft of classroom space with 11’ ceiling height and VCT flooring
- Acoustic ceiling system
- Breakroom/kitchen with base & wall cabinets, refrigerator, and sink
- Two carpeted offices (first office measures 430 sq. ft; private office measures 176 sq. ft)
- Men’s and women’s restrooms with ceramic tile flooring
- Two large storage closets
- Roof and wall insulation, gutters, and downspouts
- Mechanical room with 1 hr fire-rated walls
- HVAC system, electrical system, fire alarm per code
- Concrete work including floor slab, door stoops, termite treatment
- Interior and exterior doors, 13 exterior windows
With our experience building large and small classroom projects, we hope you will consider K-Con for your classroom project. Contact us today for more information!

