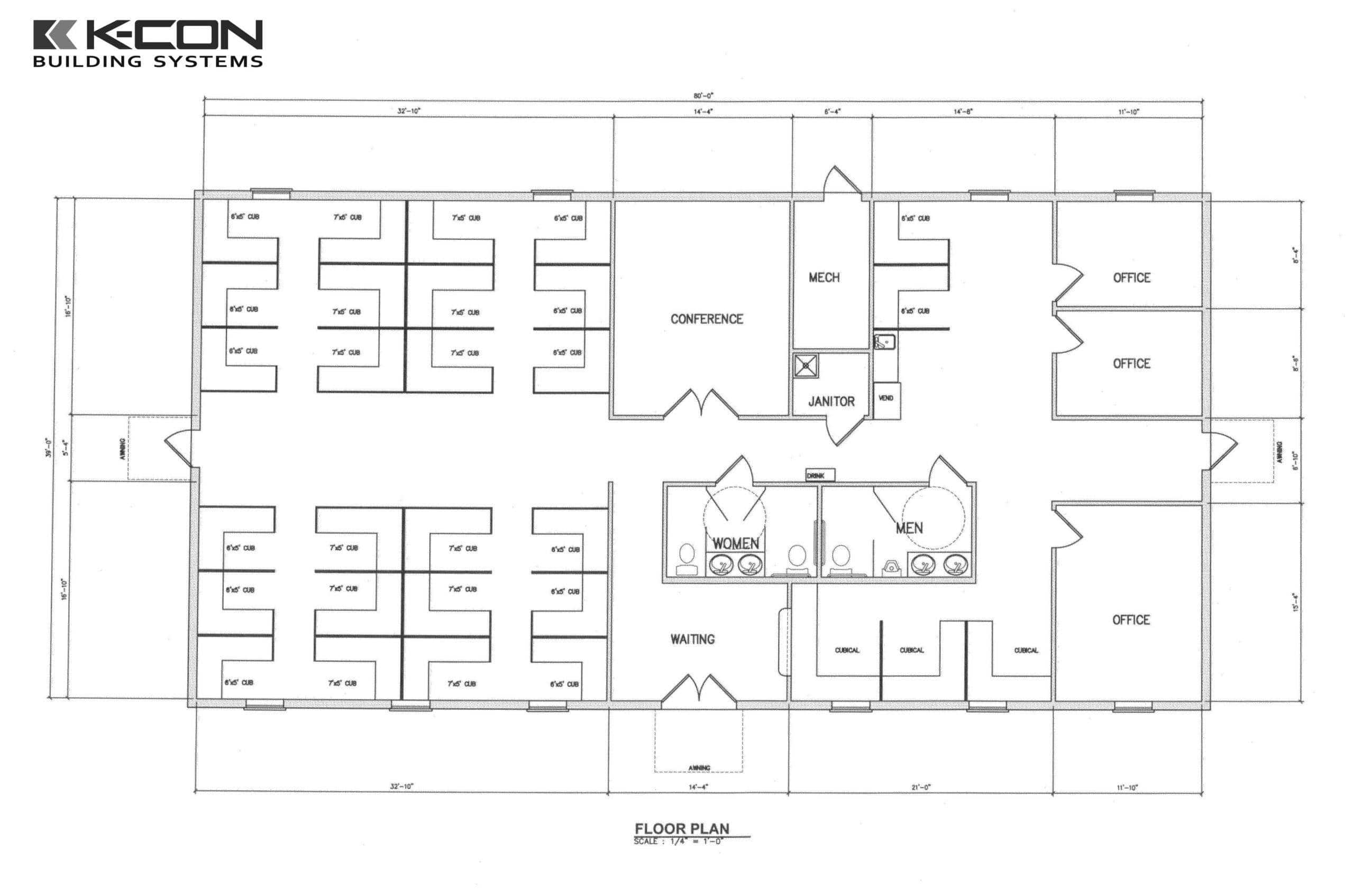When your organization needs a new facility, it might not make sense to start from scratch. Why put in the time, effort, and expense to design and build a structure that you know is already in use in another location? Through our GSA contract, K-Con has created 22 shovel-ready starter drawings for frequently used and ordered building systems.
K-Con’s Shovel-Ready Model Designs
Through our GSA contract, K-Con has created 22 shovel-ready starter drawings for frequently used and ordered building systems. These are pre-engineered metal buildings, where clients can enjoy significantly reduced acquisition time while also receiving high-quality design and engineering services in a ready-to-use facility. Clients can choose any of these projects, send K-Con their drawing markups, and receive fast turnaround on budget costs and scope of work.
How Do I Use K-Con’s Starter Building Drawings?
Step 1. Download and Print drawing.
Step 2. Mark up drawing to suit your facility needs. Call us if you need help! 800-394-5266
Step 3. Return the drawings to K-Con for a budget. Email info@kconinc.com
K-Con’s Shovel-Ready Model Designs:
- Unit HQ – Unit headquarters building conceptual elevations and floor plan 3,200 sf.
- Post Office – Conceptual floor plan 3,512 sf.
- Truck Inspection Canopy – Conceptual rendering 6,480 sf.
- Site HQ – Site headquarters building conceptual floor plan 1,600 sf.
- Supply Ration Breakdown – Conceptual elevations and floor plan 1,500 sf.
- Supply Admin Building – Supply administration facility conceptual rendering 1,600 sf.
- Dining – Dining facility conceptual elevations and floor plan 11,350 sf.
- Troop Medical – Troop medical center rendering and conceptual floor plan 5,161 sf.
- Maintenance Shelter – Rendering, conceptual floor plan, and elevations 1,624 sf.
- Vending Telephone – Vending and public telephone facility rendering and floor plan 200 sf.
- Physical Fitness Building – Rendering, conceptual floor plan, and elevation 1,000 sf.
- Distance Learning – Distance learning center floor plan and elevation, 12,496 sf.
- Training Simulation Facility – Training device and simulation center rendering and floor plan 3,200 sf.
- Storage Shed – Rendering, conceptual floor plan, and elevation 1,000 sf.
- Billeting Facility Single Room-Single Bath – Plan renderings 4,170 sf.
- Billeting Facility Single Room-Shared Bath – Rendering, conceptual floor plan, and elevations 3,200 sf.
- Multiple Bunk Billeting Facility (ALT.) – Multiple bunk facility alternative design 3,688 sf.
- Multiple Bunk Billeting – Multiple bunk billeting facility design floor plan 5,300 sf.
- Range Tower – Image, conceptual floor plan, and elevations 144 sf.
- Mess Shelter – Open mess shelter floor plan and elevation 1,000 sf.
- Fire Hall Maintenance – Rendering, conceptual floor plan, and elevations 3,636 sf.
- Full Lab Test – Full lab test facility rendering and floor plan 1,152 sf.
Contact K-Con, Inc. now to get started with any of these shovel ready projects or to discuss a custom project that will fully meet your organization’s needs.

