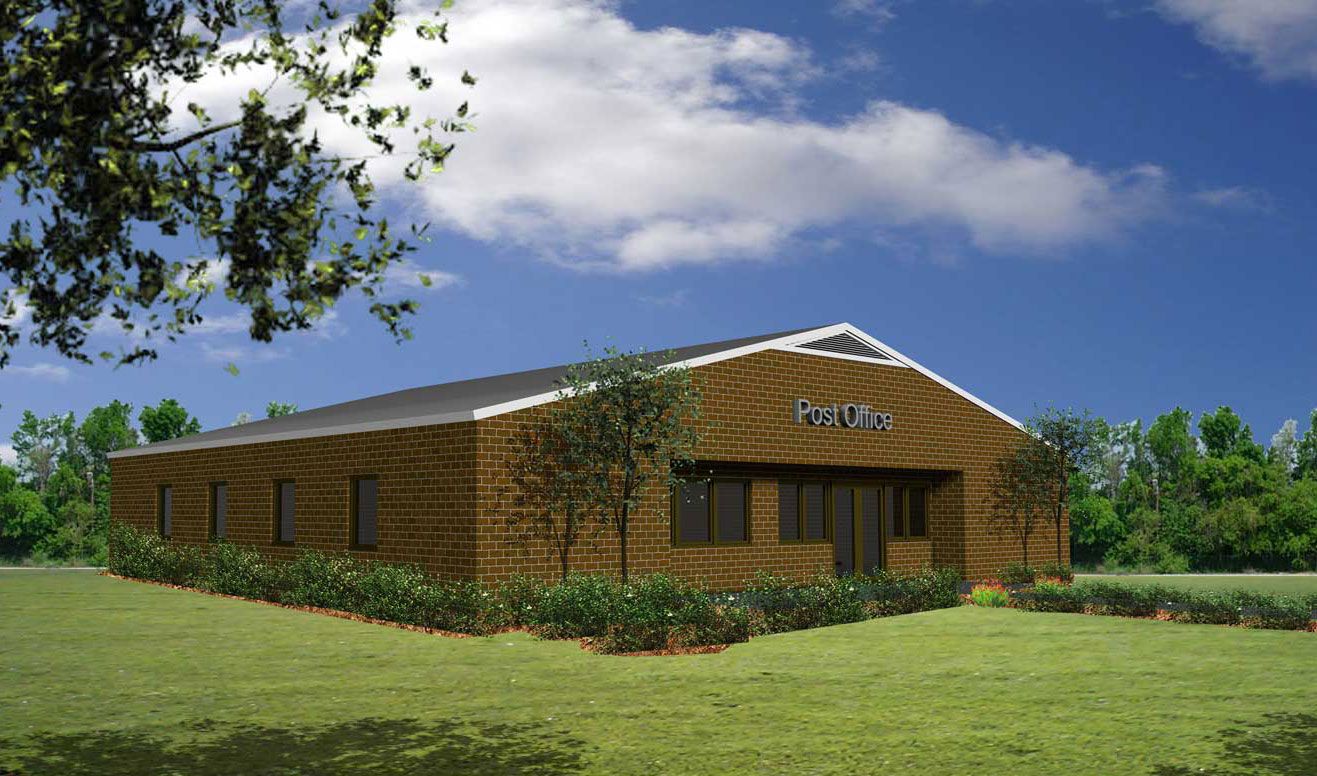Starting from scratch might not make sense when your organization needs a new facility. Why put in the time, effort, and expense to design and build a structure that you know is already in use in another location? K-Con has created 22 shovel-ready starter drawings for frequently used and ordered building systems through our GSA contract.
Why Use a GSA-Approved Contractor?
When you use a GSA-approved contractor, you benefit from a faster, cheaper, and better project than traditional methods. Because the contract has already been pre-approved, there will be less time from contract to completion with these projects. Many steps are eliminated, such as seeking further competition and requirements to synopsize at the contract level. When your organization has a need, GSA will fulfill it quickly.
The streamlining of GSA-approved contracts also delivers cost savings in several ways. Contracts are pre-negotiated, which means you receive a fair and reasonable price. Cost and price analysis is done at the contract level, so not required on each job. These are also proven plans that ensure clients receive a quality product. The GSA has implemented an internationally renowned “Design and Construction Excellence” program that creates and enforces professional standards for architects, engineers, and construction trades.
K-Con, Inc. is a design-build contractor with a GSA Schedule 56 contract valid from 08/01/2006 to 04/30/2021. Based in South Carolina, we have worked for over 150 government and military customers in every U.S. state and territory, allowing us to complete more than 650 contracts. Our unique GSA contract covers the purchasing activity of building systems and components and all related site work and engineering services necessary to deliver a turnkey solution to your organization.
K-Con’s Shovel-Ready Model Designs
K-Con has created 22 shovel-ready starter drawings for frequently used and ordered building systems through our GSA contract. These are pre-engineered metal buildings where clients can enjoy significantly reduced acquisition time while receiving high-quality design and engineering services in a ready-to-use facility. Clients can choose any of these projects, send K-Con their drawing markups, and receive fast turnaround on budget costs and scope of work.
- Unit HQ – Unit headquarters building conceptual elevations and floor plan 3,200 sf.
- Post Office – Conceptual floor plan 3,512 sf.
- Truck Inspection Canopy – Conceptual rendering 6,480 sf.
- Site HQ – Site headquarters building conceptual floor plan 1,600 sf.
- Supply Ration Breakdown – Conceptual elevations and floor plan 1,500 sf.
- Supply Admin Building – Supply administration facility conceptual rendering 1,600 sf.
- Dining – Dining facility conceptual elevations and floor plan 11,350 sf.
- Troop Medical – Troop medical center rendering and conceptual floor plan 5,161 sf.
- Maintenance Shelter – Rendering, conceptual floor plan, and elevations 1,624 sf.
- Vending Telephone – Vending and public telephone facility rendering and floor plan 200 sf.
- Physical Fitness Building – Rendering, conceptual floor plan, and elevation 1,000 sf.
- Distance Learning – Distance learning center floor plan and elevation, 12,496 sf.
- Training Simulation Facility – Training device, simulation center rendering, and floor plan 3,200 sf.
- Storage Shed – Rendering, conceptual floor plan, and elevation 1,000 sf.
- Billeting Facility Single Room-Single Bath – Plan renderings 4,170 sf.
- Billeting Facility Single Room-Shared Bath – Rendering, conceptual floor plan, and elevations 3,200 sf.
- Multiple Bunk Billeting Facility (ALT.) – Multiple bunk facility alternative design 3,688 sf.
- Multiple Bunk Billeting – Multiple bunk billeting facility design floor plan 5,300 sf.
- Range Tower – Image, conceptual floor plan, and elevations 144 sf.
- Mess Shelter – Open mess shelter floor plan and elevation 1,000 sf.
- Fire Hall Maintenance – Rendering, conceptual floor plan, and elevations 3,636 sf.
- Full Lab Test – Full lab test facility rendering and floor plan 1,152 sf.
Contact K-Con, Inc. now to get started with any shovel-ready projects or to discuss a custom project that will fully meet your organization’s needs.

